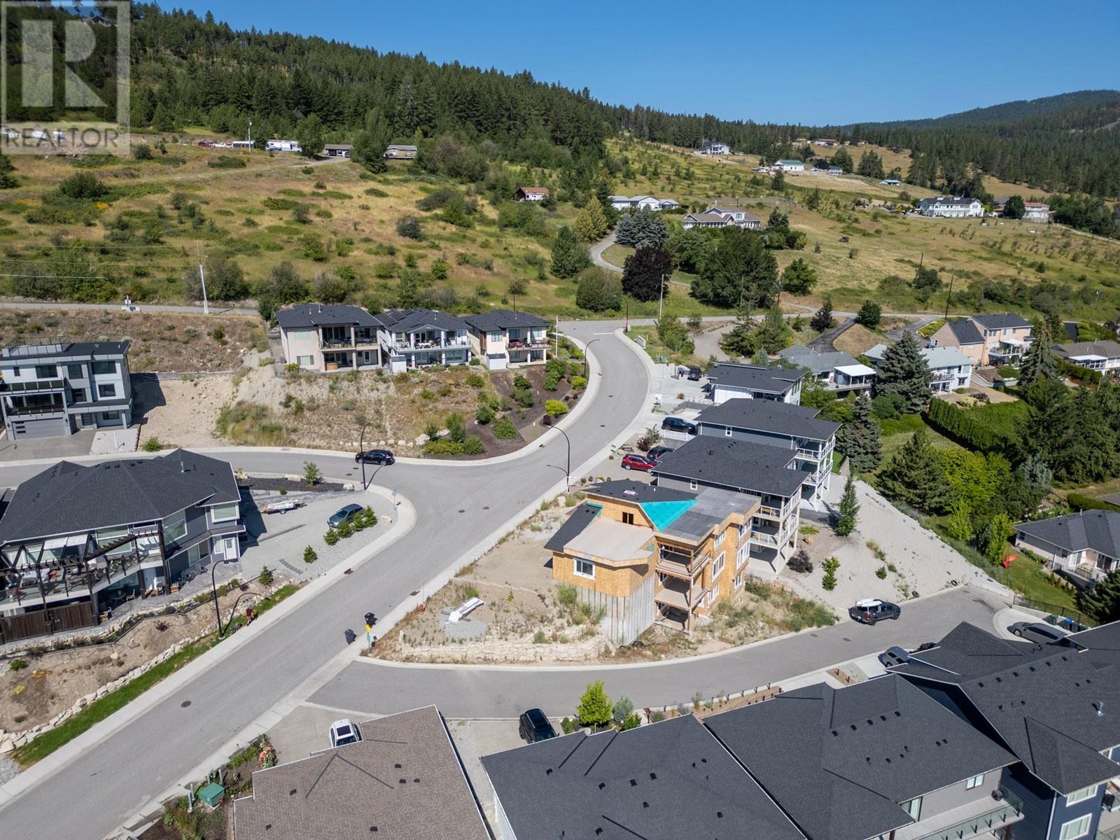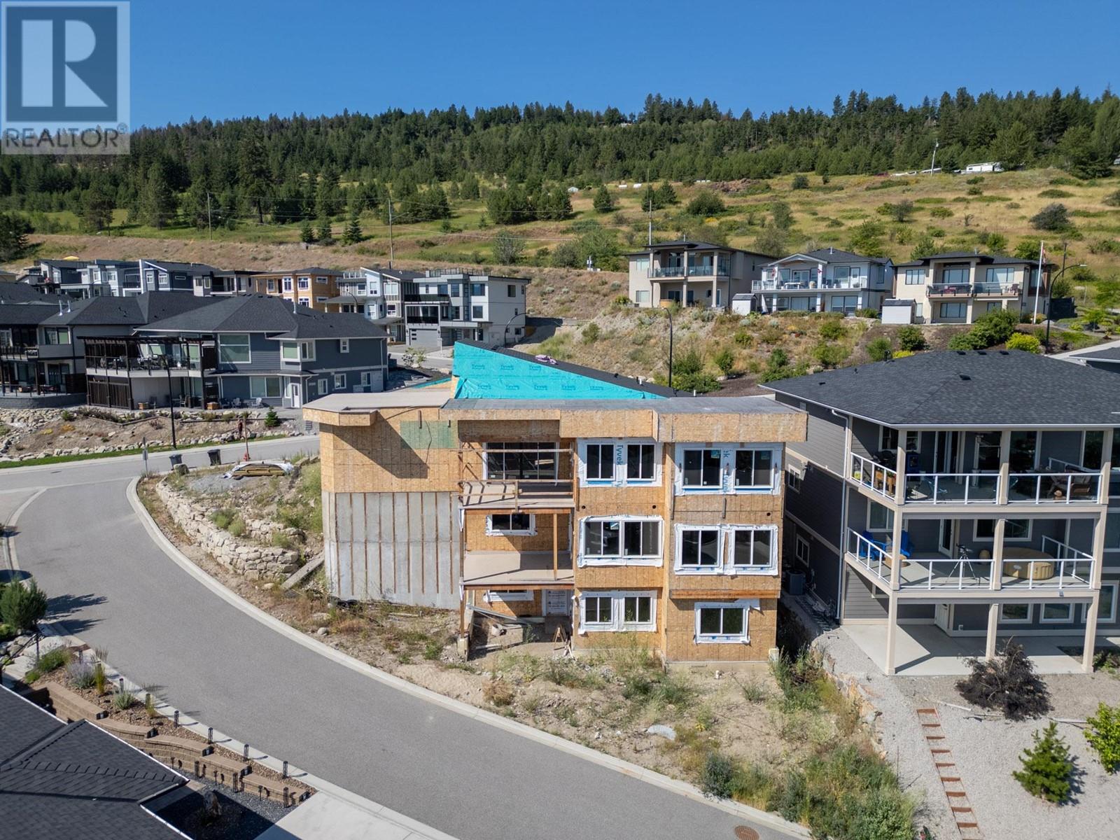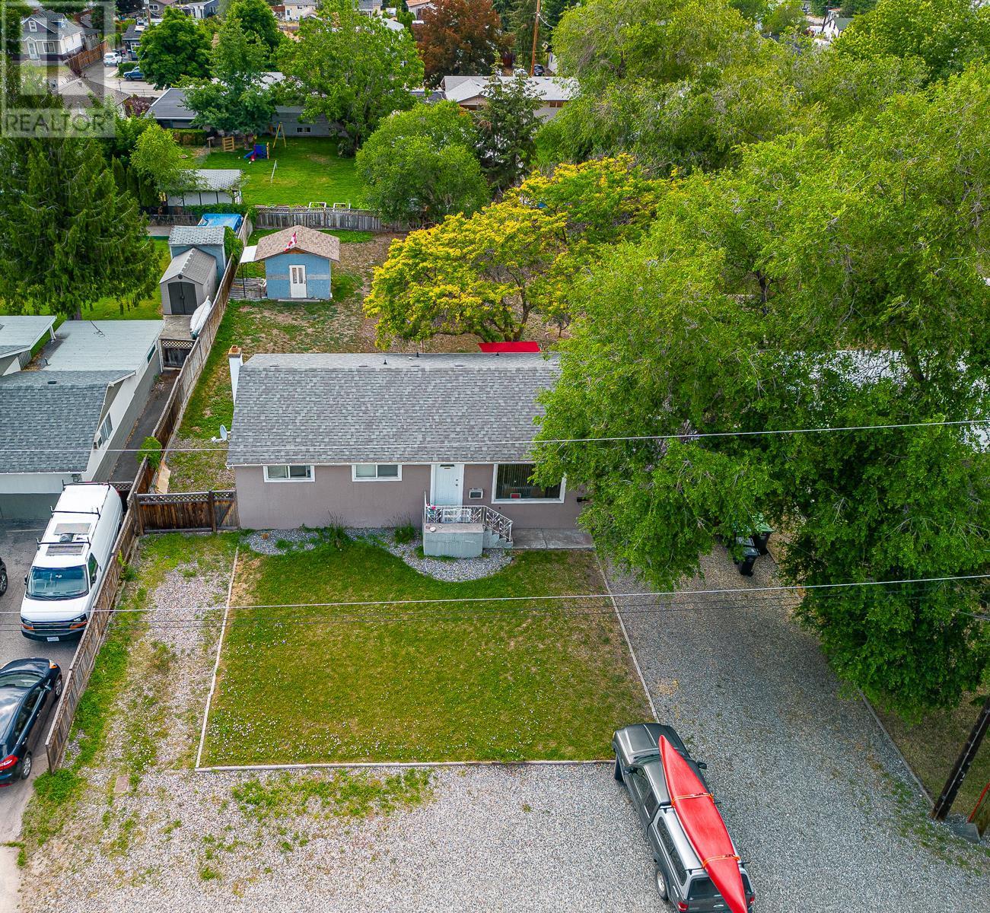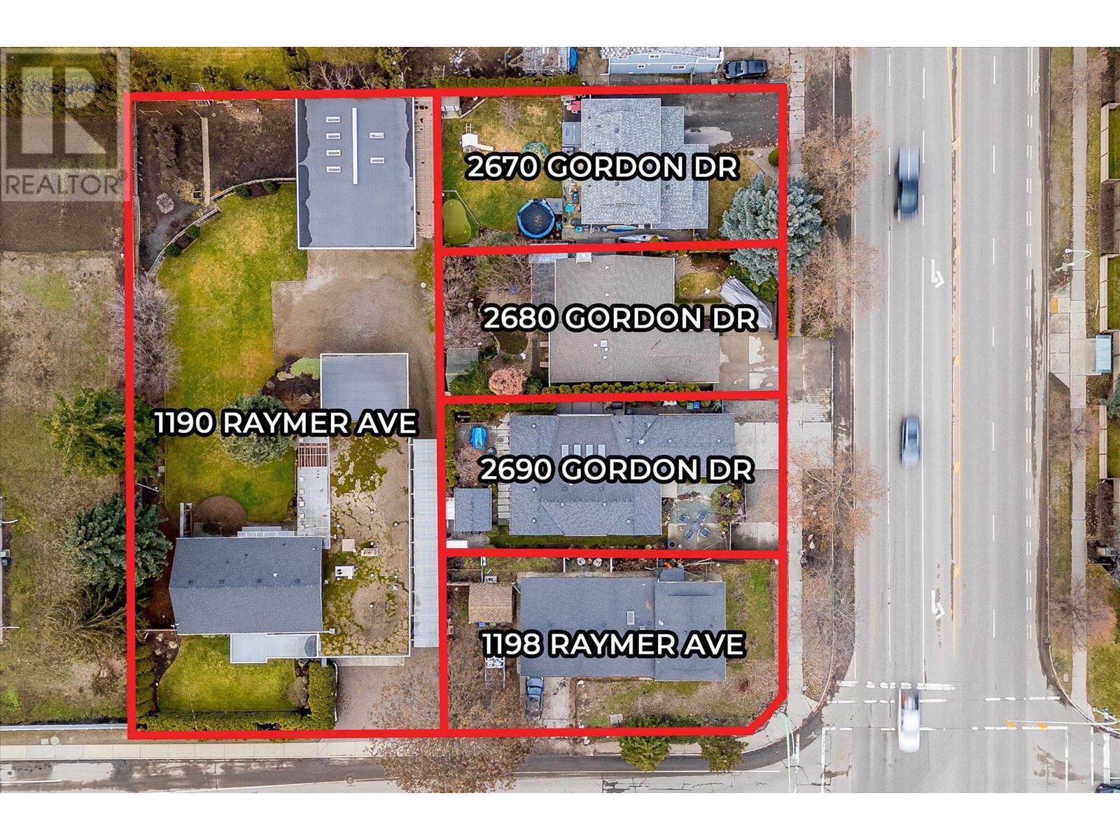3563 Goldie Way
West Kelowna, British Columbia V4T1A3
$1,499,000
ID# 10319774
| Bathroom Total | 5 |
| Bedrooms Total | 5 |
| Half Bathrooms Total | 0 |
| Year Built | 2024 |
| Cooling Type | Central air conditioning |
| Flooring Type | Carpeted, Laminate, Tile |
| Heating Type | Forced air |
| Stories Total | 3 |
| Other | Second level | 23' x 18'6'' |
| Other | Basement | 8'2'' x 17'6'' |
| Bedroom | Basement | 12'4'' x 12'6'' |
| Living room | Basement | 11' x 11'6'' |
| Kitchen | Basement | 13'6'' x 12' |
| 4pc Bathroom | Basement | 5'6'' x 10'4'' |
| Bedroom | Basement | 9'6'' x 12'4'' |
| Laundry room | Lower level | 10'6'' x 8'2'' |
| 3pc Bathroom | Lower level | 9'10'' x 6'2'' |
| Other | Lower level | 10' x 8'10'' |
| 3pc Ensuite bath | Lower level | 6'8'' x 12' |
| Bedroom | Lower level | 11' x 13' |
| Family room | Lower level | 14' x 18' |
| 4pc Bathroom | Lower level | 7'8'' x 9'8'' |
| Bedroom | Lower level | 13' x 16' |
| Den | Lower level | 11' x 12' |
| Other | Main level | 16' x 9'8'' |
| 5pc Ensuite bath | Main level | 16'6'' x 9'8'' |
| Primary Bedroom | Main level | 13' x 16' |
| Dining room | Main level | 11' x 16'6'' |
| Kitchen | Main level | 9'6'' x 15' |
| Living room | Main level | 15' x 16'6'' |
| Pantry | Main level | 7' x 5' |
YOU MIGHT ALSO LIKE THESE LISTINGS
Previous
Next


























































